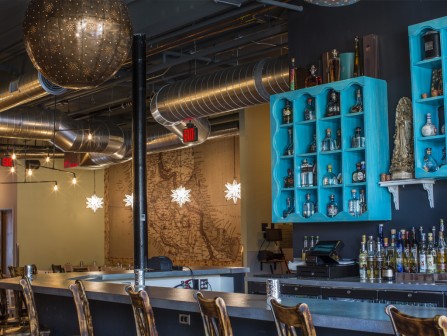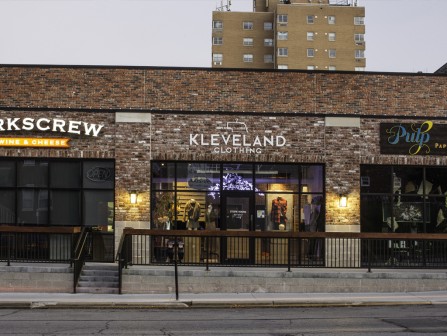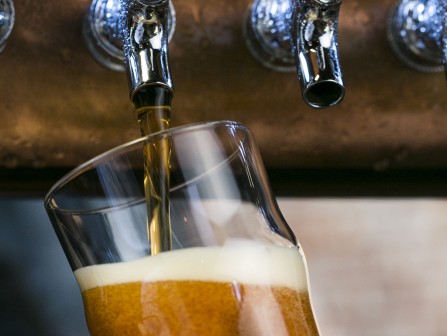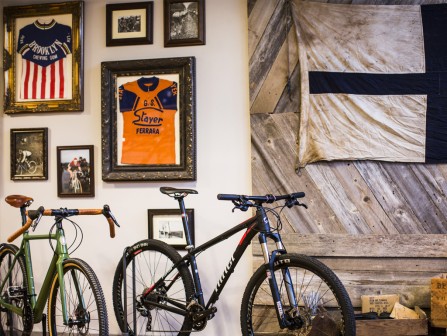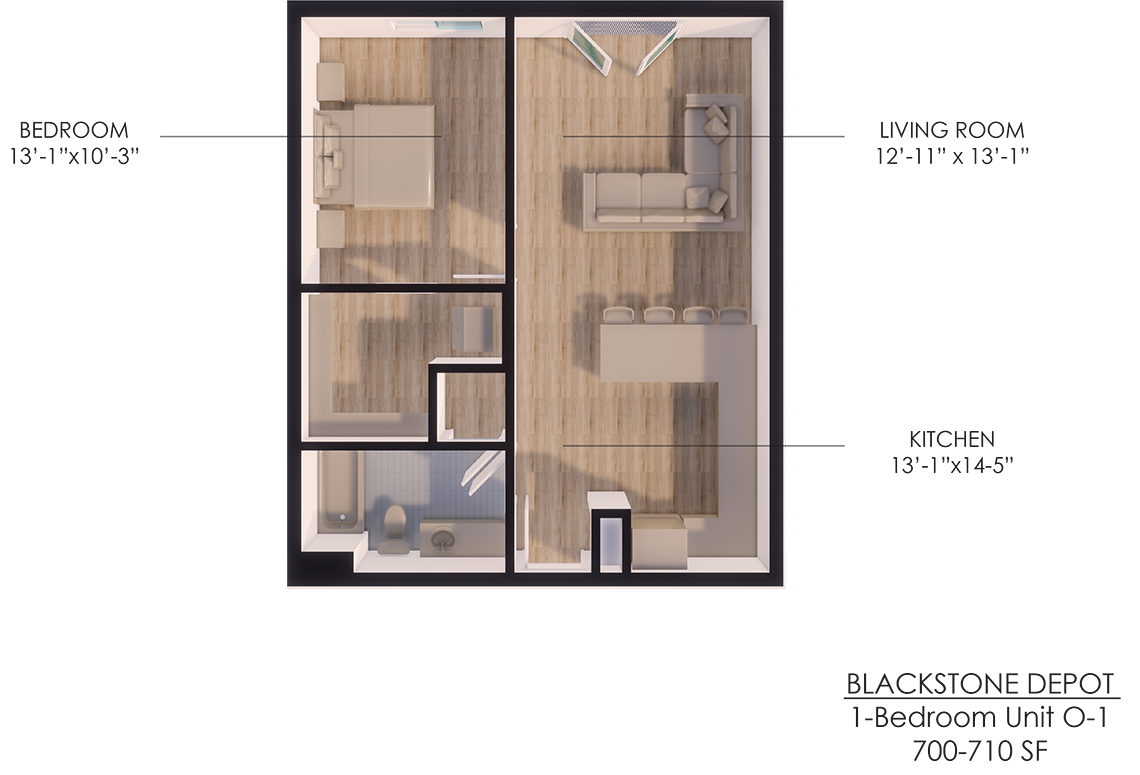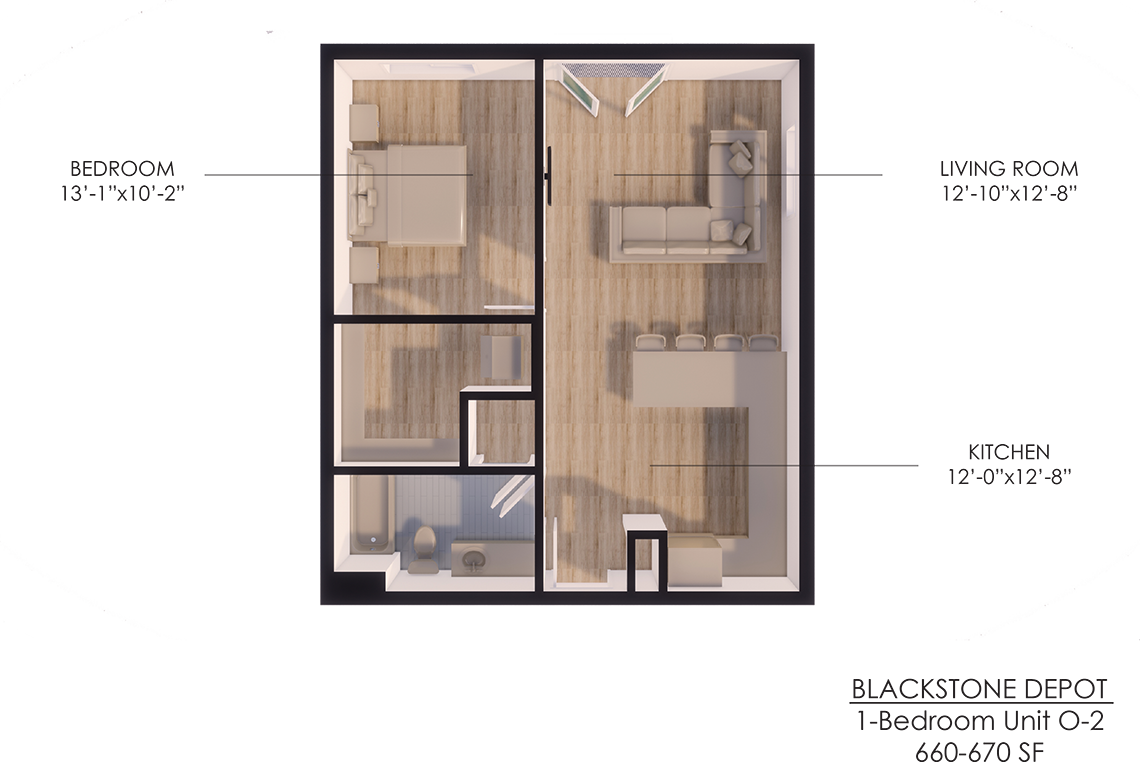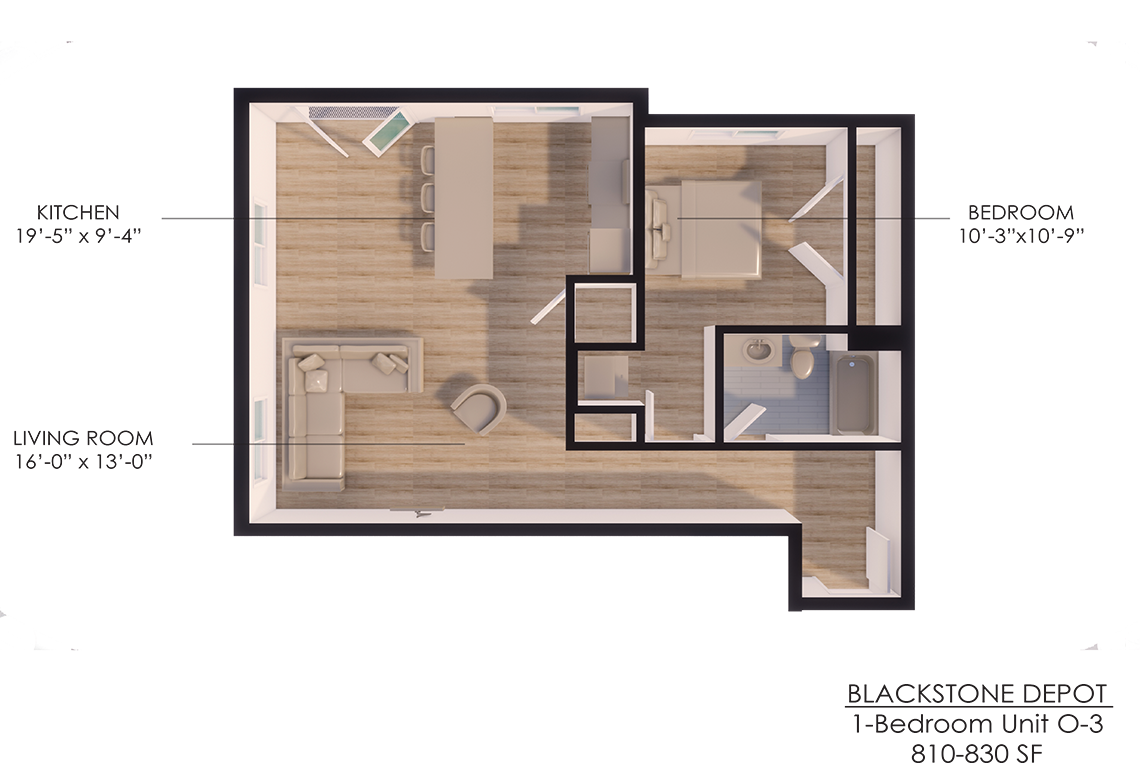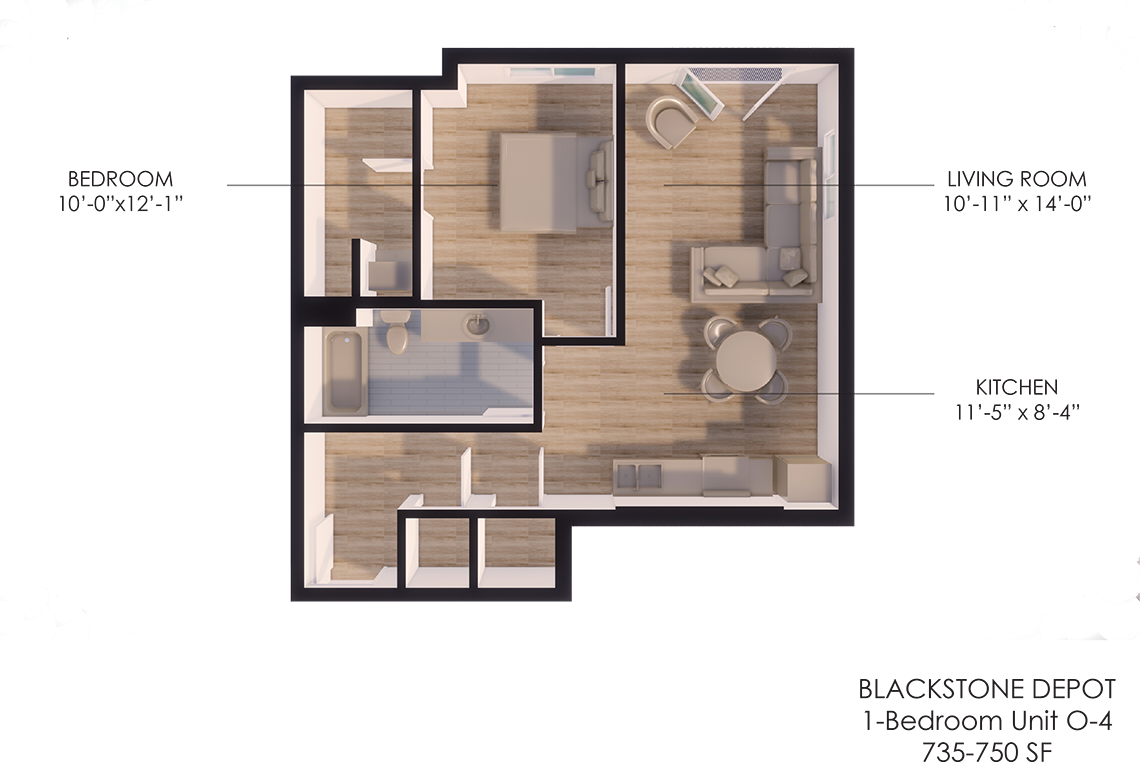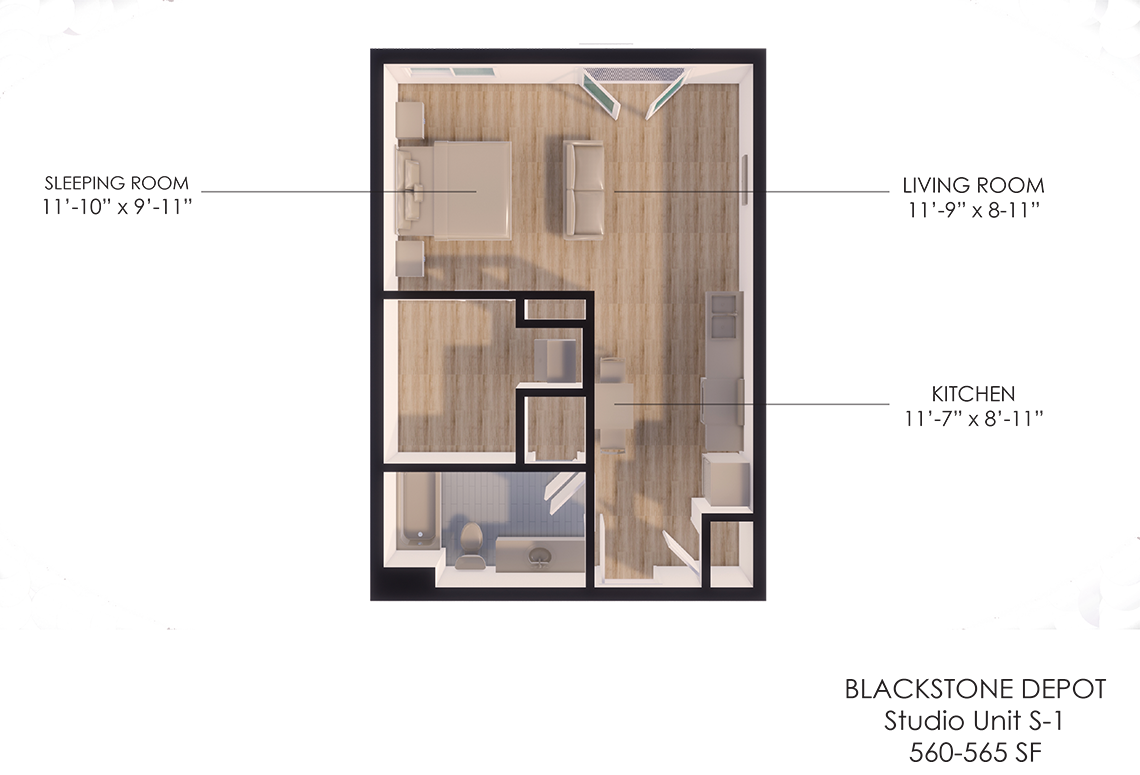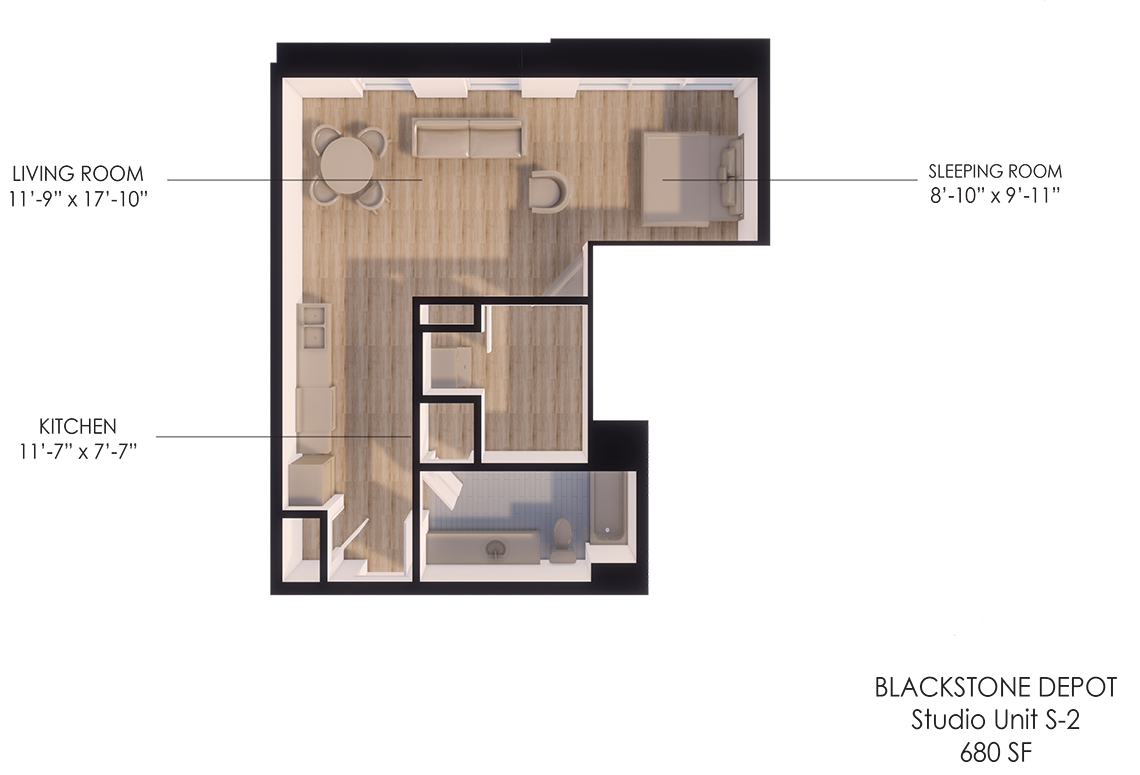Corner of 38th Avenue and Harney Street
Centrally located in the heart of Blackstone District, The Depot’s close proximity to UNMC, Midtown Crossing, and Turner Park make it accessible from anywhere in town.
The Depot features a fitness center and underground heated parking. Most units have Juliet balconies off of the living room space and tons of natural light.
THE AMENITIES
Apartment Features
- In-unit washer/dryer
- Solid-surface countertops
- Stainless steel appliances
- Modern décor/high-end finishes
- Garage parking available
- French-door Juliet balcony
Community Features
- Historic views
- Fitness center
- Elevators
- Controlled access
- Key fob entry
- Seconds from UNMC and Clarkson
Depot Stop #717
What is brand new, shiny, and spacious? Your new apartment at Blackstone Depot! This floor plan features a walk-in closet fit for royalty, a giant kitchen to surpass anyone’s needs, a full-size stack able washer and dryer, and a Juliet balcony to make your open floor plan, feel even larger!
Each apartment features brand new stainless steel appliances, hard-surface counter tops, laminate wood plank flooring, and luxurious tile flooring in the bathrooms.
-
1 bedroom / 1 bathroom
-
717 square feet
Depot Stop #701
What is new, shiny, and spacious? Your new apartment at Blackstone Depot! This floor plan features a large walk-in closet, a large kitchen to surpass anyone’s needs, a full-size stackable washer and dryer, and a Juliet balcony to make your open floor plan, feel even larger!
Each apartment features brand new stainless steel appliances, hard-surface countertops, laminate wood plank flooring, and luxurious tile flooring in the bathrooms.
-
1 bedroom / 1 bathroom
-
701 square feet
Depot Stop #832
This stunning corner unit has ample space for entertaining, a full-size stackable washer/dryer,and a Juliet balcony so you can enjoy the natural light to fill your apartment. Huge living, dining room area. Bar off of the kitchen for cooking and entertaining. Large bedroom with a large French door closet. South and west views (corner unit)
Each apartment features brand new stainless steel appliances, hard-surface countertops, laminate wood plank flooring, and luxurious tile flooring in the bathrooms.
-
1 bedroom / 1 bathroom
-
832 square feet
Depot Stop #719
When you walk into this unit, you will feel right at home. With closet space to boast about, plenty of living and dining space, and a corner sunlight coming from the Juliet balcony, you are guaranteed to fall in love.
Each apartment features brand new stainless steel appliances, hard-surface counter tops, laminate wood plank flooring, and luxurious tile flooring in the bathrooms.
-
1 bedroom / 1 bathroom
-
719 square feet
S-1
Larger studio with a galley kitchen and room for a smaller dining room set. Huge walk-in closet. Northern/southern views.
This studio apartment will give you all the space you need and make you feel right at home! It features an enormous walk-in closet, a Juliet Balcony, and a full-size washer and dryer.
Each apartment features brand new stainless steel appliances, hard-surface countertops, laminate wood plank flooring, and luxurious tile flooring in the bathrooms.
-
Studio / 1 bathroom
-
566 square feet
Depot Stop #708
Enormous studio with a huge walk-in closet. Separate bedroom and southern views with floor to ceiling windows.
What is brand new, shiny, and spacious? Your new apartment at Blackstone Depot! This floor plan features a walk-in closet fit for royalty, a giant kitchen to surpass anyone’s needs, a full-size stackable washer and dryer, and a Juliet balcony to make your open floor plan, feel even larger!
Each apartment features brand new stainless steel appliances, hard-surface countertops, laminate wood plank flooring, and luxurious tile flooring in the bathrooms
-
Studio
-
708 square feet
Depot Stop #665
Large walk-in closet, galley kitchen with space for a dining room set and northern views.
Make this your next stop when finding a home.
Each apartment features brand new stainless steel appliances, quartz counter-tops, laminate wood plank flooring, and luxurious tile flooring in the bathrooms.
-
1 bedroom / 1 bathroom
-
665 square feet
Blackstone Union, Station and Depot are located right in the heart of Omaha's Blackstone District, just steps away from dining, shopping and entertainment.
Accepting applications
Sign up below to receive information about living at the Blackstone Apartments. And like us on Facebook to stay up to date.
Contact Information
The Blackstone Apartments are professionally managed by Greenslate Management. For additional information, please contact:
- 3906 Farnam Street, Omaha, NE 68131
- (402) 991-1800
- leasing@greenslateomaha.com
Office hours: 9am-5pm Monday-Friday,
Saturday by Appointment
